The Enclave at Eagle Creek - Apartment Living in Indianapolis, IN
About
Welcome to The Enclave at Eagle Creek
5483 Holly Springs Drive West Indianapolis, IN 46254P: (844) 699-4477 TTY: 711
Office Hours
Monday and Tuesday 10:00 AM to 6:00 PM. Wednesday 1:00 PM to 6:00 PM. Thursday and Friday 10:00 AM to 6:00 PM. Saturday 10:00 AM to 5:00 PM.
Our community stands out with exceptional amenities and a dedicated management team. Take advantage of our state-of-the-art fitness center, sauna, swimming pools, and various sports courts, including tennis and volleyball. Our clubhouse and community ponds offer tranquil places to unwind. Our on-site and on-call maintenance teams are always ready to assist with any issues. Schedule a tour today to experience The Enclave at Eagle Creek apartments in Northwest Indianapolis, IN.
Offering fully upgraded one and two-bedroom apartments for rent, The Enclave at Eagle Creek provides premium comforts in an unbeatable location. Our thoughtfully renovated floor plans include stylish features like all-electric kitchens, in-home washer and dryer, plush carpeted or faux wood floors, generous walk-in closets, and balconies or patios with great views of Eagle Creek Park and ponds. Our community prioritizes comfort and convenience, delivering the ultimate apartment living experience.
The Enclave at Eagle Creek in Northwest Indianapolis, IN provides a beautiful apartment community just moments from Interstates 65 and 465 for easy commuting. Our prime location is next to renowned Eagle Creek Park, offering local hiking trails, fishing spots, kayaking, and bike paths as well as the iconic Indianapolis Motor Speedway and gold courses. Experience a seamless blend of beauty, comfort, and community in your new apartment home at The Enclave at Eagle Creek.
🎉 Schedule a Tour 🎉Floor Plans
1 Bedroom Floor Plan
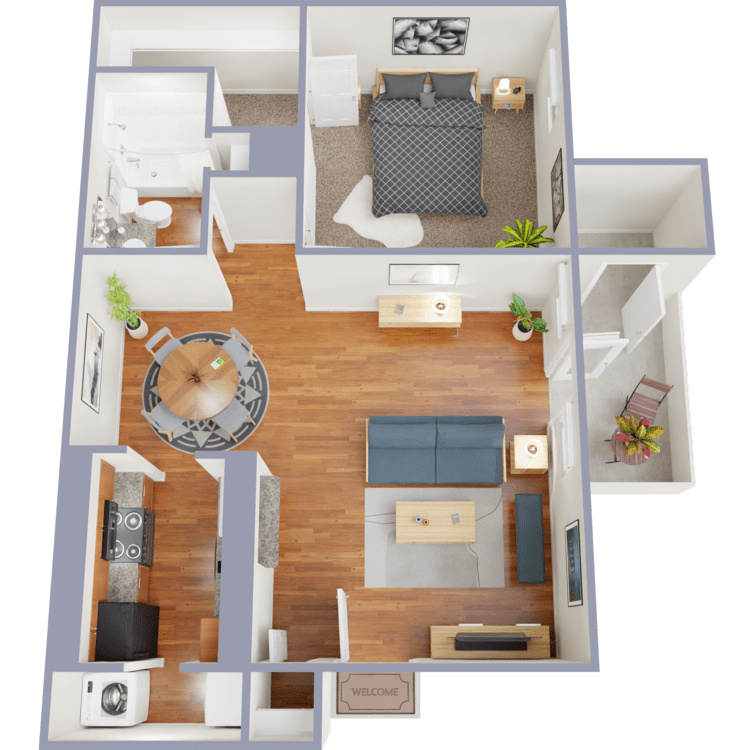
The Alula
Details
- Beds: 1 Bedroom
- Baths: 1
- Square Feet: 649
- Rent: $1154
- Deposit: $300
Floor Plan Amenities
- 9Ft Ceilings *
- All-electric Kitchen
- Balcony or Patio
- Cable Ready
- Carpeted Floors
- Ceiling Fans *
- Central Air and Heating
- Dishwasher
- Extra Storage
- Faux Hardwood Floors *
- Microwave
- Mini Blinds
- Refrigerator
- Vaulted Ceilings *
- Views Available
- Walk-in Closets
- In-home Washer and Dryer
- Wood Burning Fireplace *
- Technology Package With Full Internet
- Valet Trash Service
* In Select Apartment Homes
Floor Plan Photos
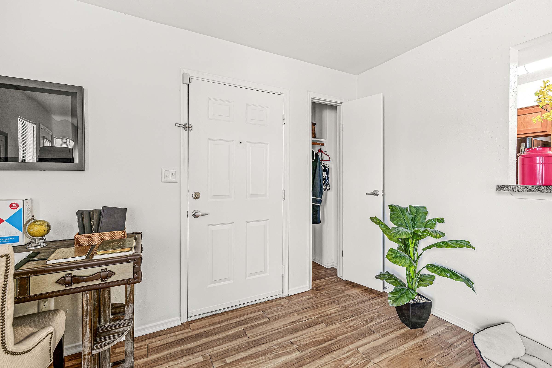
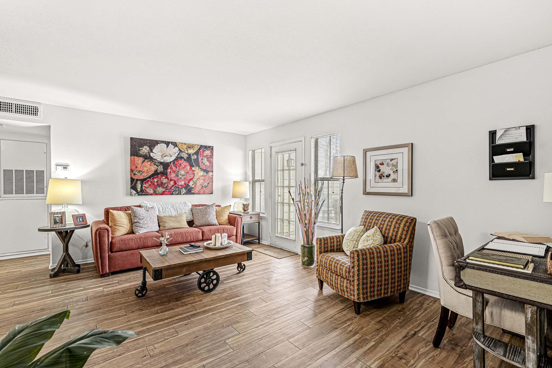
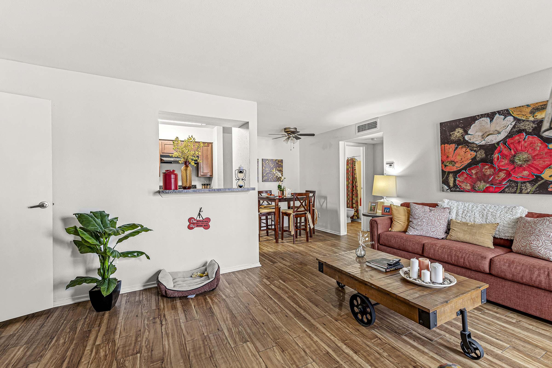
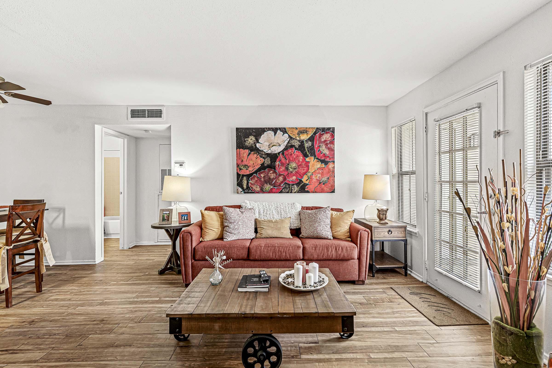
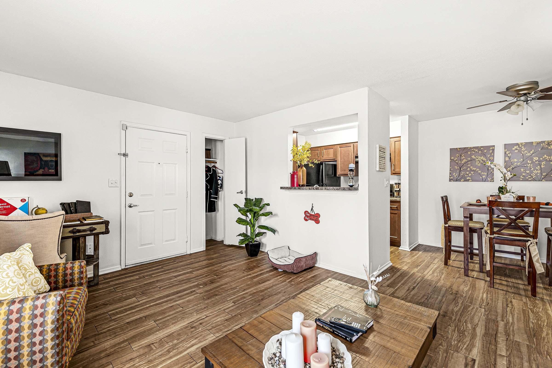
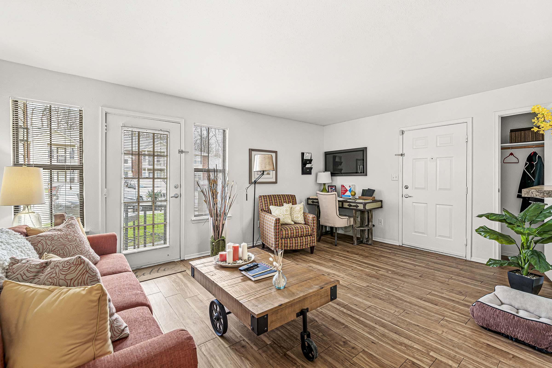
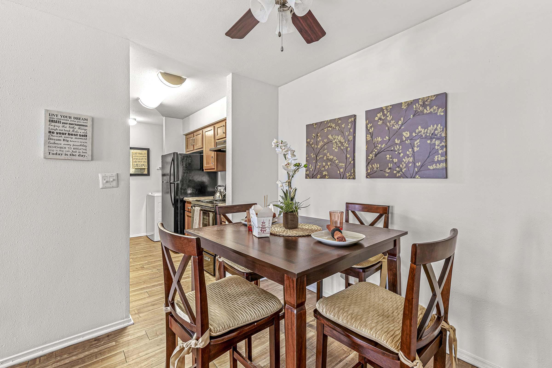
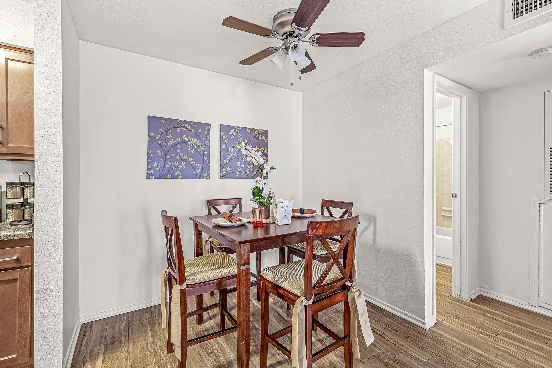
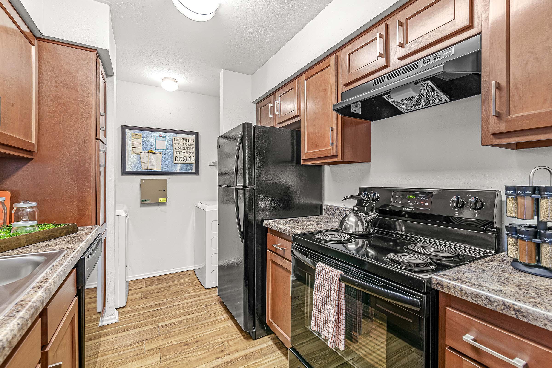
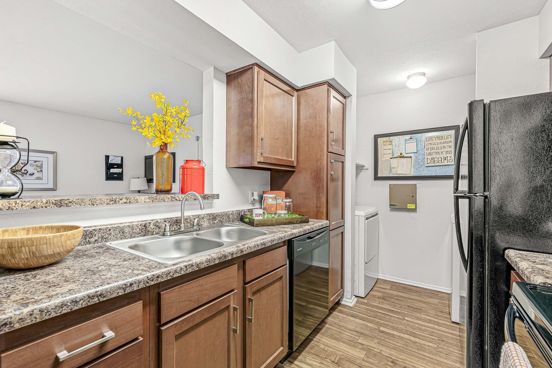
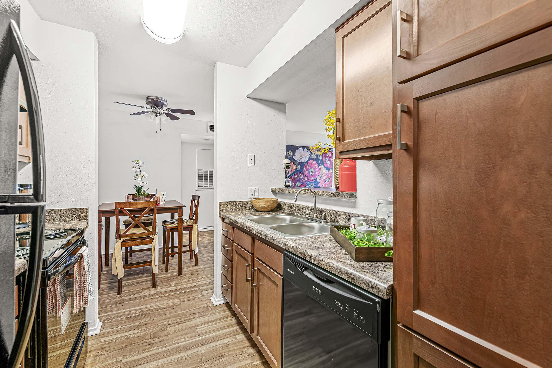
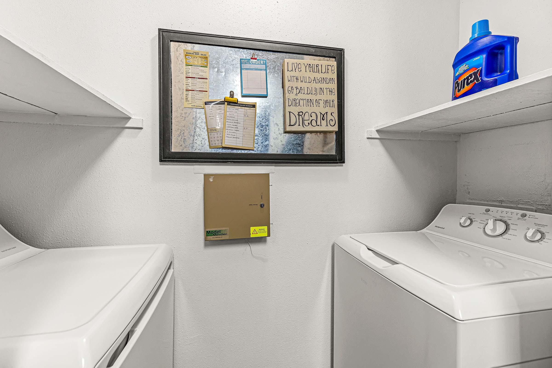
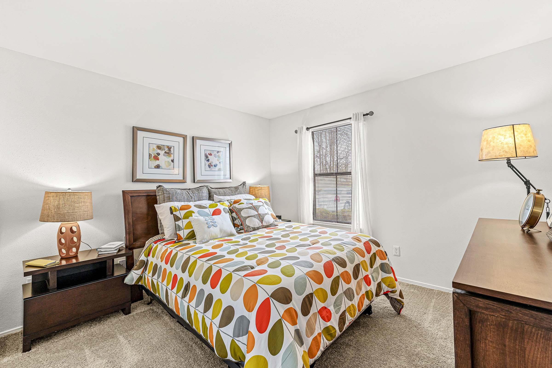
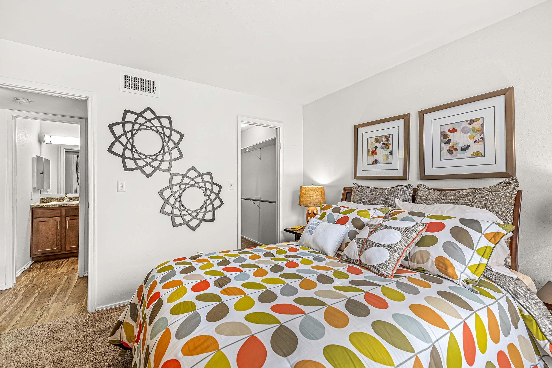
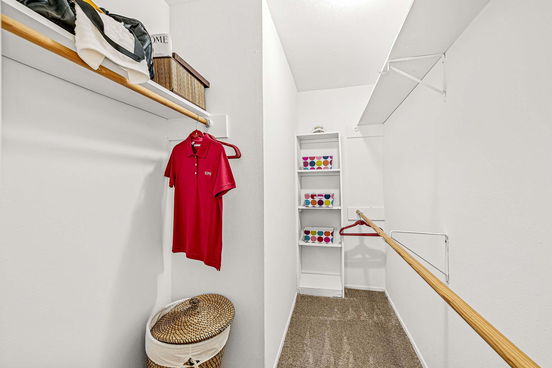
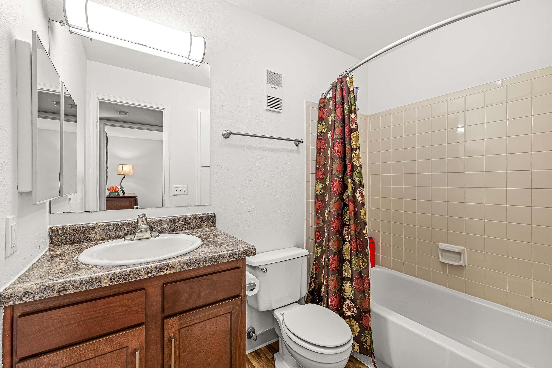
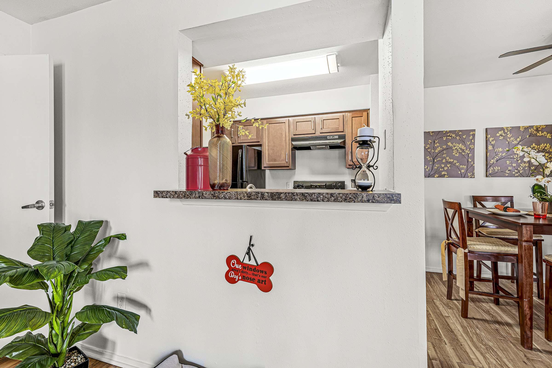
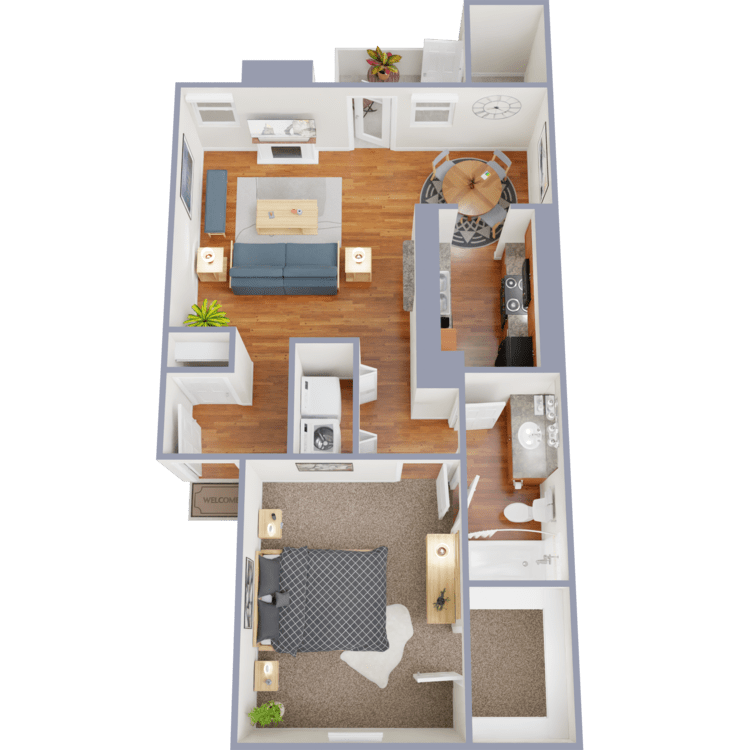
The Eyrie
Details
- Beds: 1 Bedroom
- Baths: 1
- Square Feet: 749
- Rent: $1129-$1169
- Deposit: $300
Floor Plan Amenities
- 9Ft Ceilings *
- All-electric Kitchen
- Balcony or Patio
- Cable Ready
- Carpeted Floors
- Ceiling Fans *
- Central Air and Heating
- Dishwasher
- Extra Storage
- Faux Hardwood Floors *
- Microwave
- Mini Blinds
- Refrigerator
- Vaulted Ceilings *
- Views Available
- Walk-in Closets
- In-home Washer and Dryer
- Wood Burning Fireplace *
- Technology Package With Full Internet
- Valet Trash Service
* In Select Apartment Homes
Floor Plan Photos
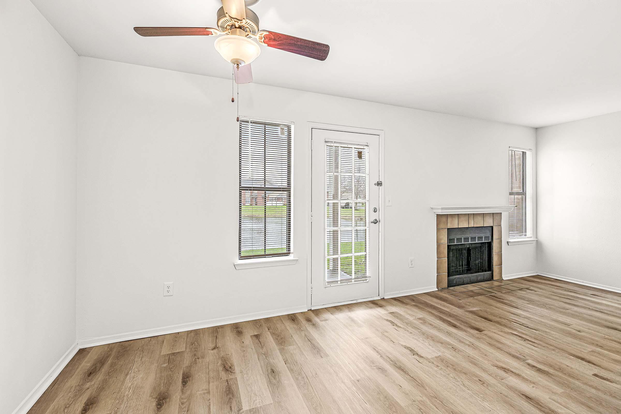
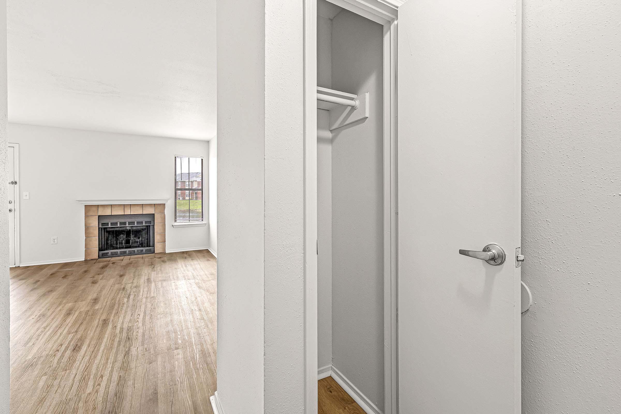
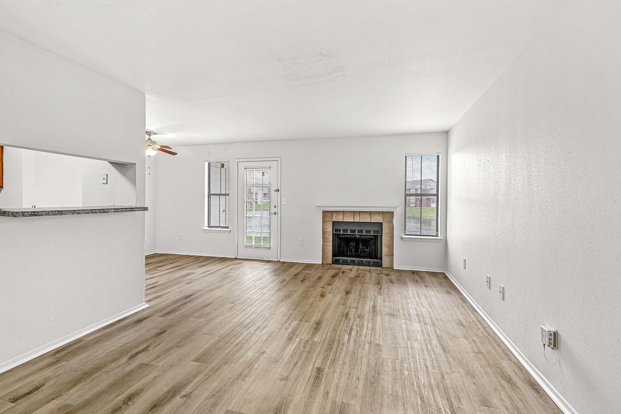
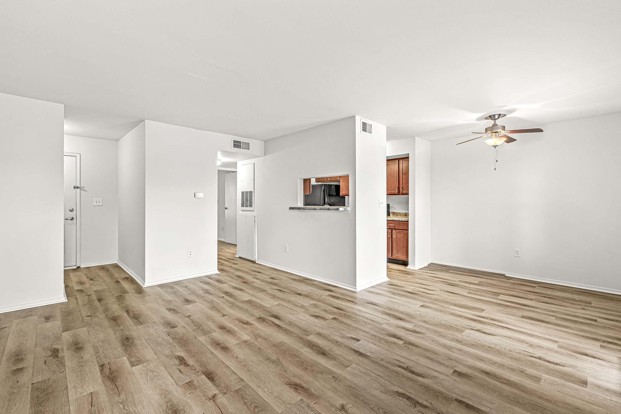
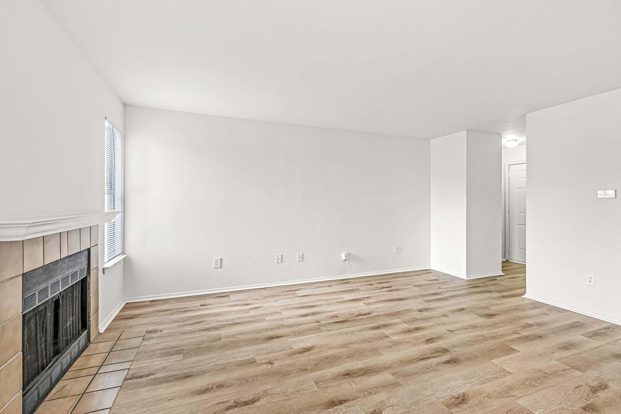
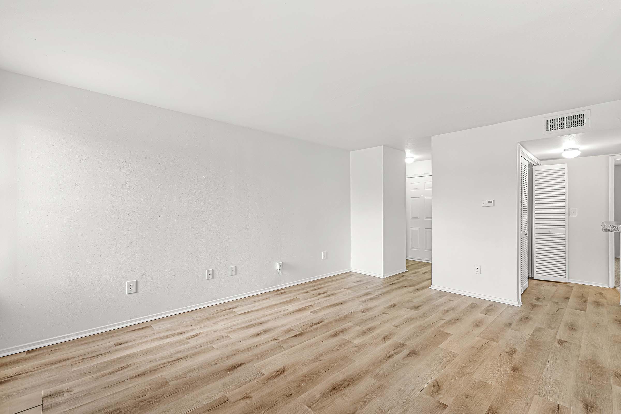
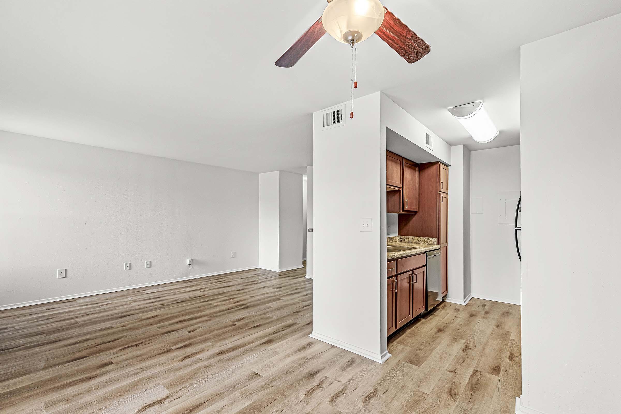
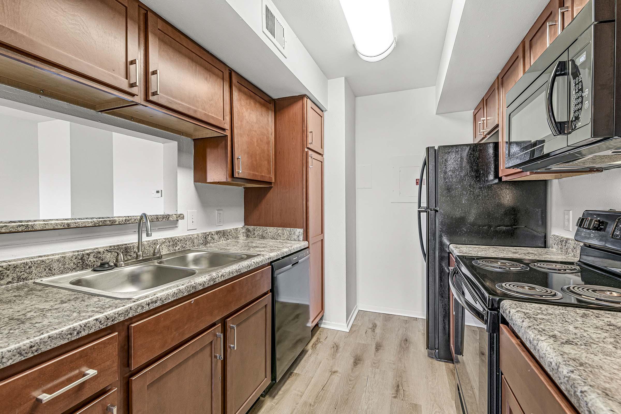
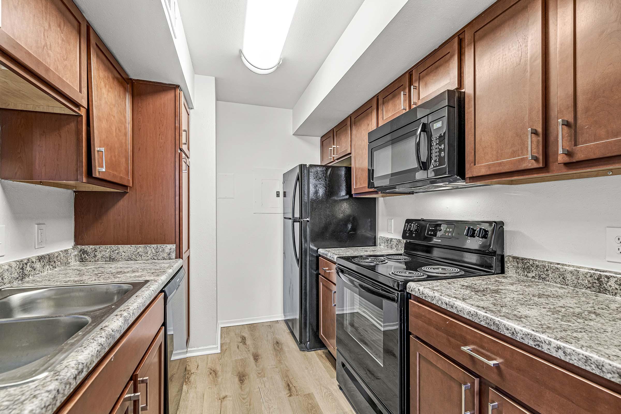
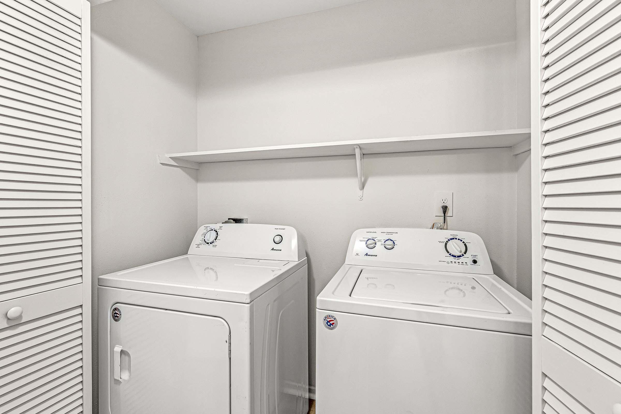
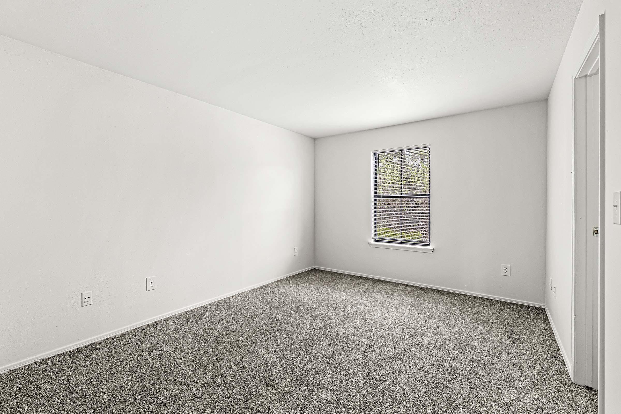
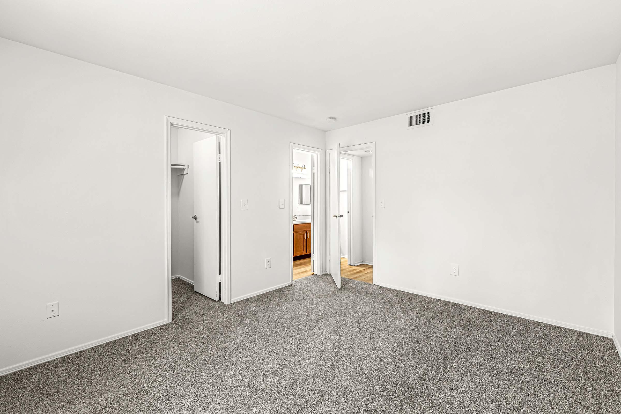
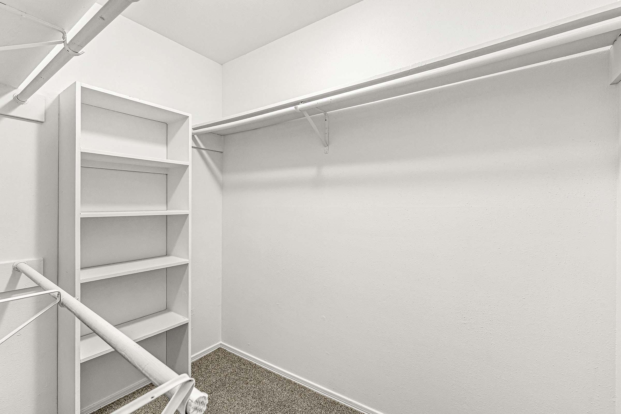
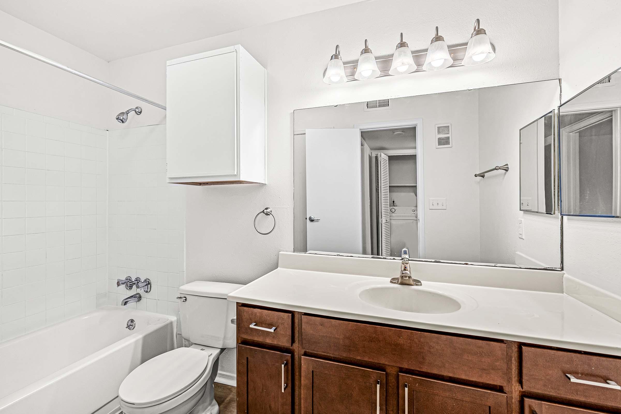
2 Bedroom Floor Plan
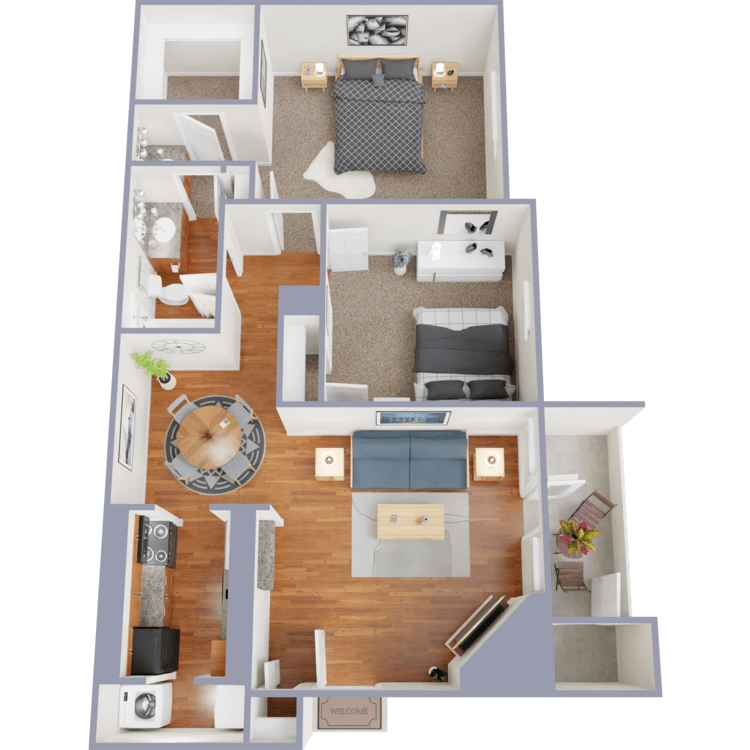
The Nest
Details
- Beds: 2 Bedrooms
- Baths: 1
- Square Feet: 853
- Rent: $1289-$1379
- Deposit: $300
Floor Plan Amenities
- 9Ft Ceilings *
- All-electric Kitchen
- Balcony or Patio
- Cable Ready
- Carpeted Floors
- Ceiling Fans *
- Central Air and Heating
- Dishwasher
- Extra Storage
- Faux Hardwood Floors *
- Microwave
- Mini Blinds
- Refrigerator
- Vaulted Ceilings *
- Views Available
- Walk-in Closets
- In-home Washer and Dryer
- Wood Burning Fireplace *
- Technology Package With Full Internet
- Valet Trash Service
* In Select Apartment Homes
Floor Plan Photos
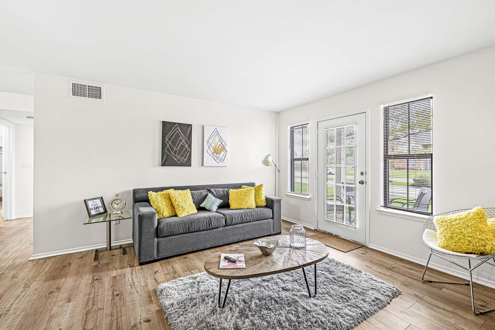
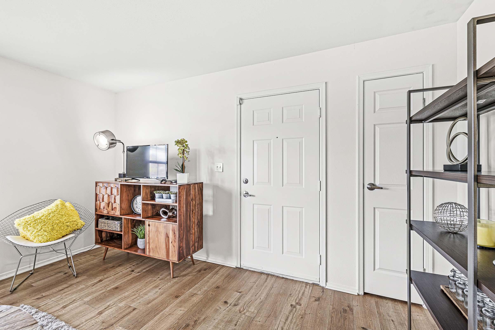
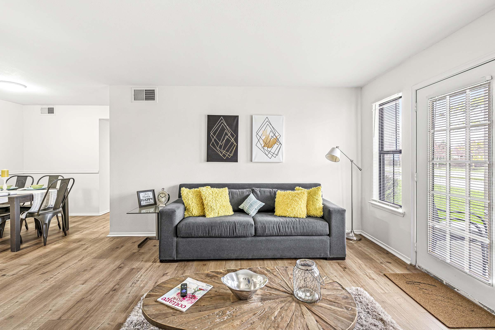
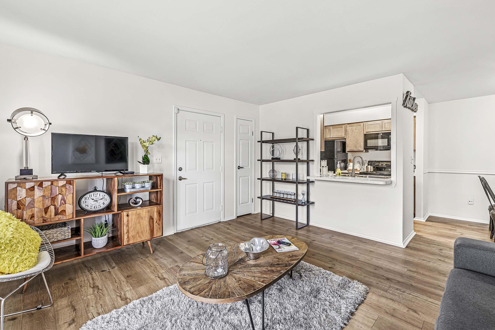
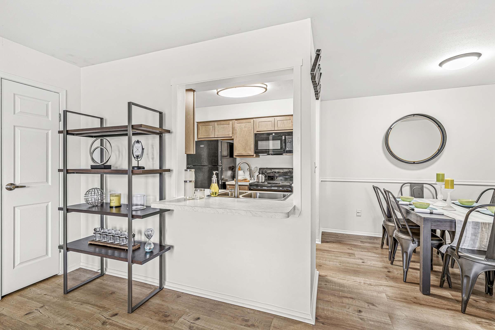
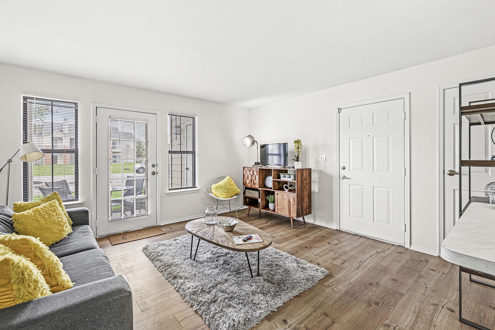
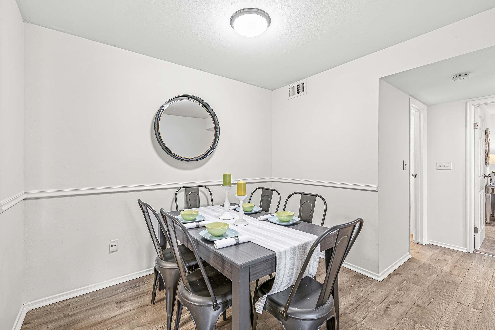
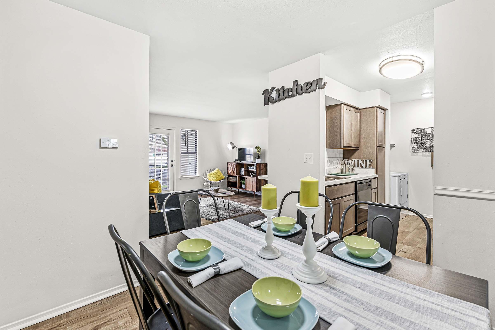
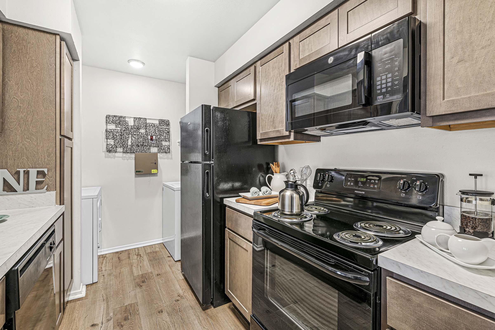
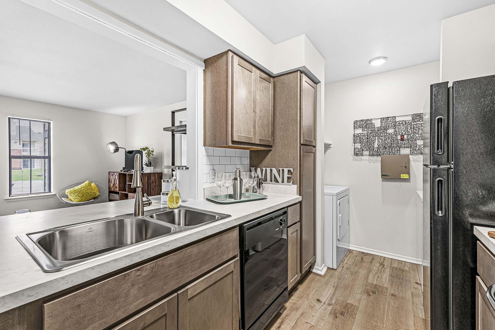
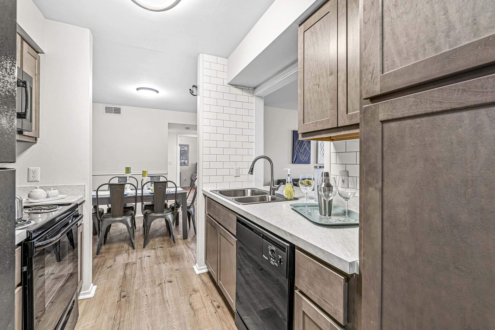
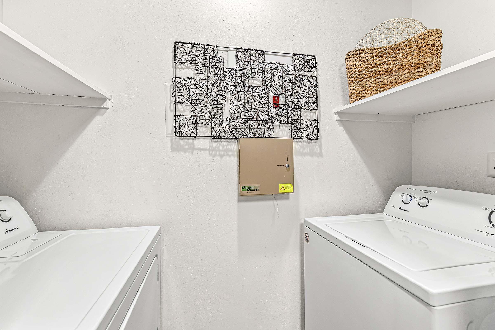
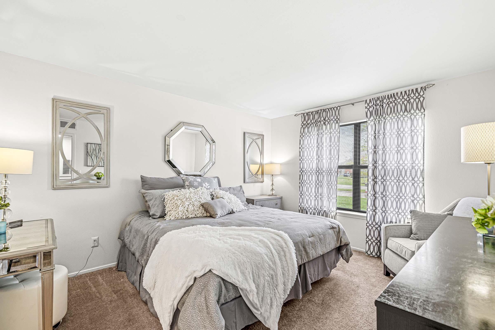
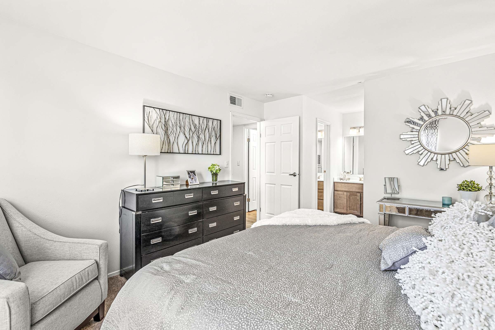
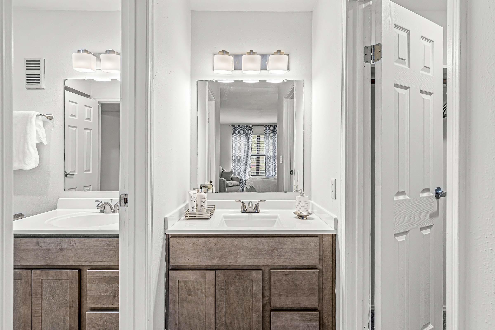
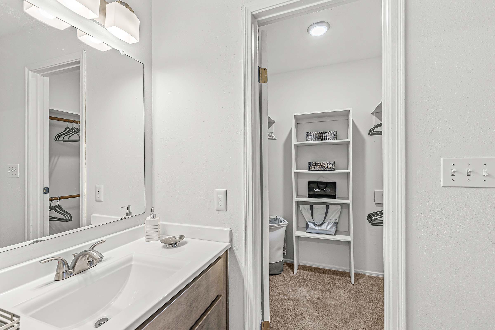
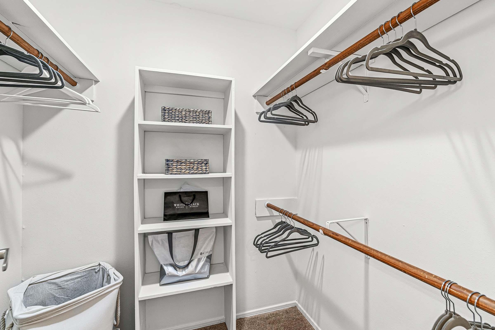
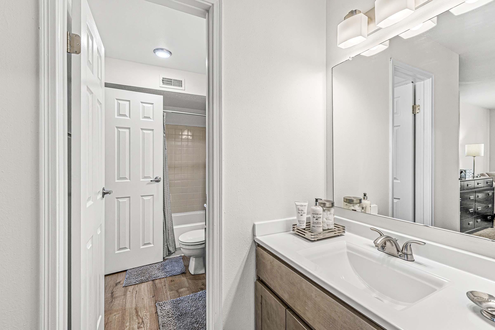
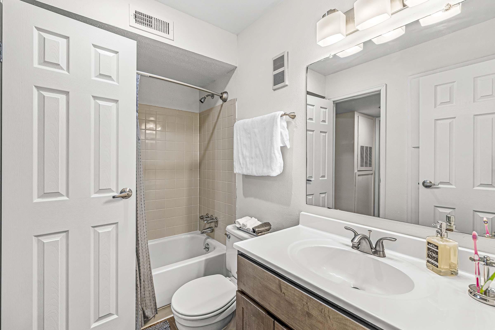
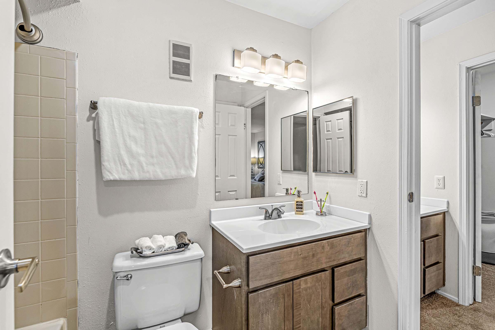
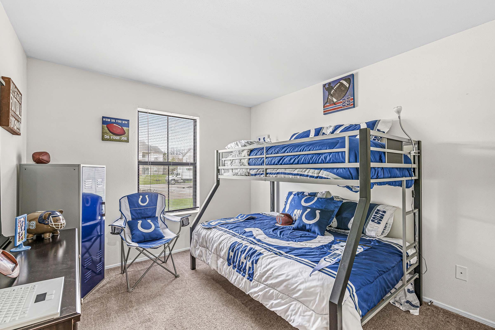
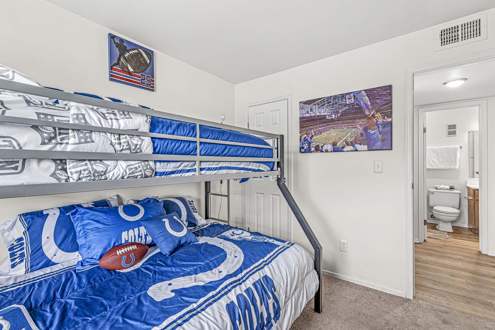
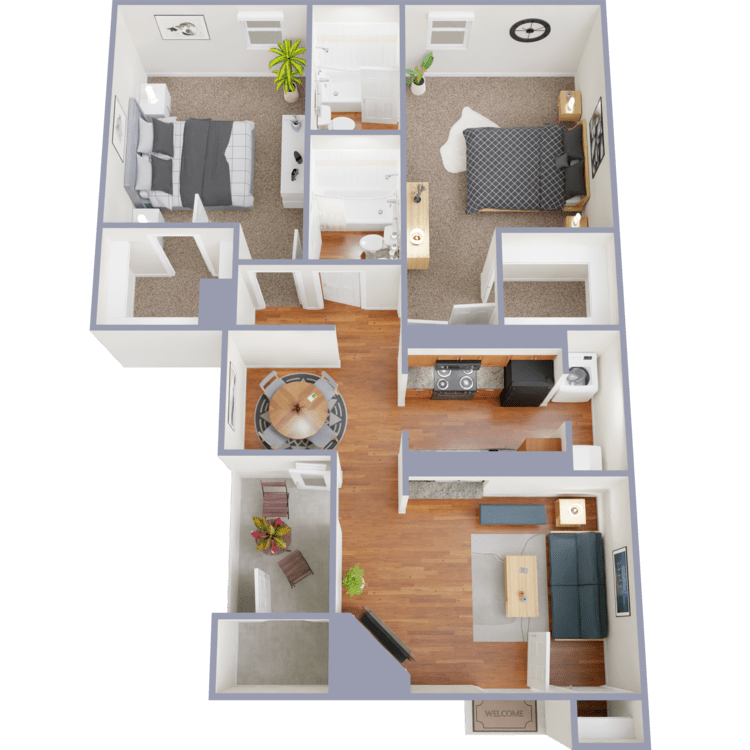
The Rouse
Details
- Beds: 2 Bedrooms
- Baths: 2
- Square Feet: 966
- Rent: $1414-$1489
- Deposit: $300
Floor Plan Amenities
- 9Ft Ceilings *
- All-electric Kitchen
- Balcony or Patio
- Cable Ready
- Carpeted Floors
- Ceiling Fans *
- Central Air and Heating
- Dishwasher
- Extra Storage
- Faux Hardwood Floors *
- Microwave
- Mini Blinds
- Refrigerator
- Vaulted Ceilings *
- Views Available
- Walk-in Closets
- In-home Washer and Dryer
- Wood Burning Fireplace *
- Technology Package With Full Internet
- Valet Trash Service
* In Select Apartment Homes
Floor Plan Photos
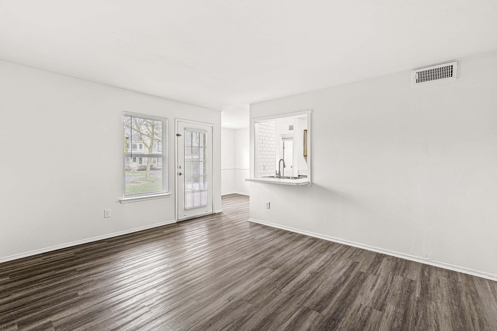
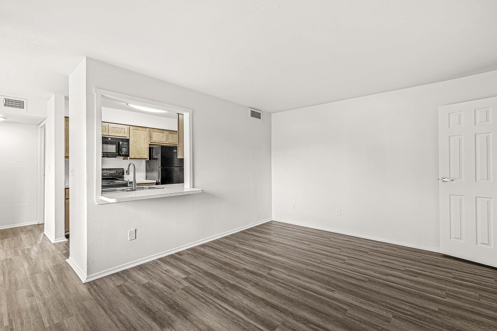
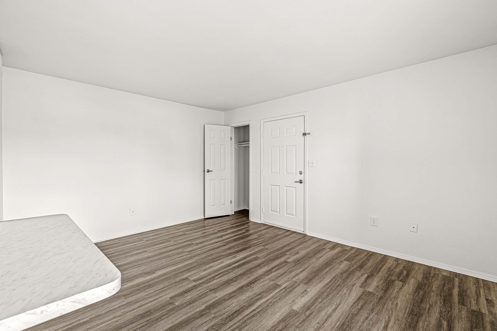
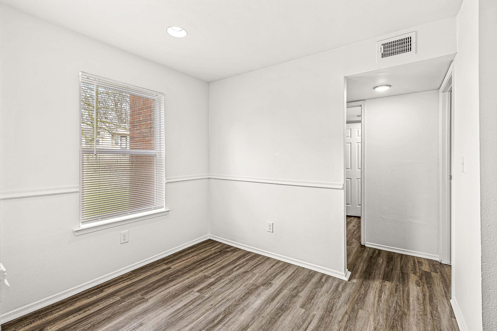
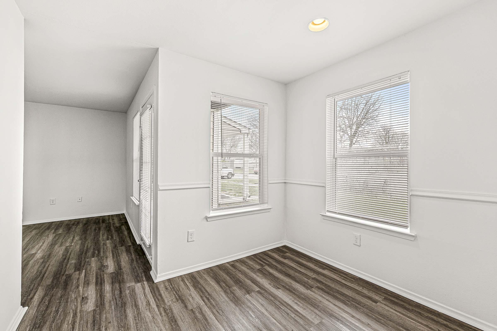
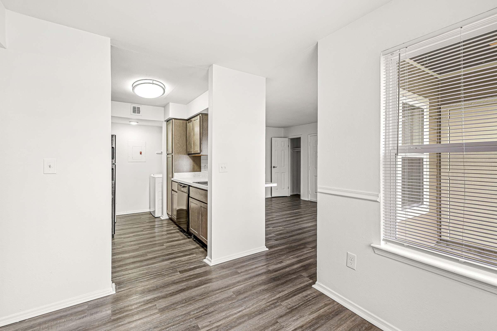
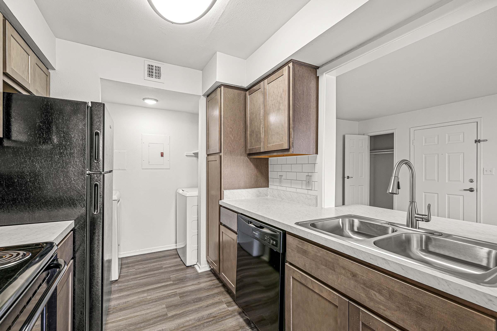
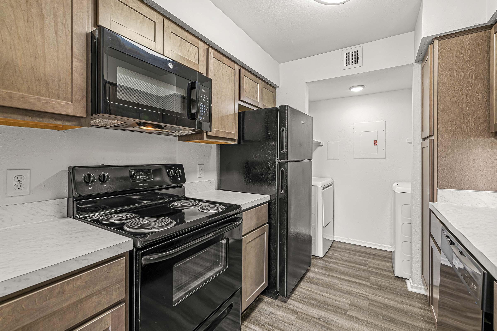
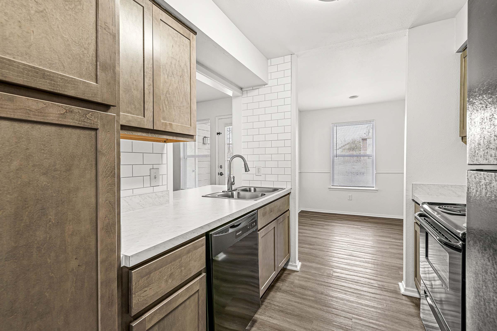
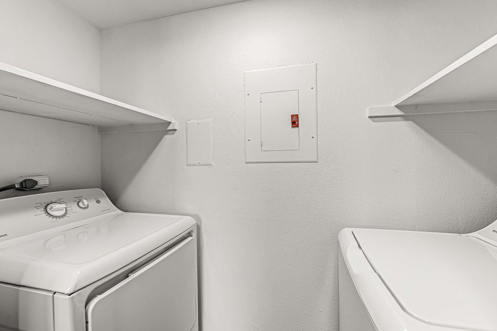
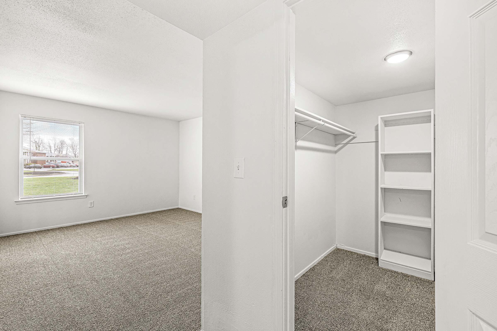
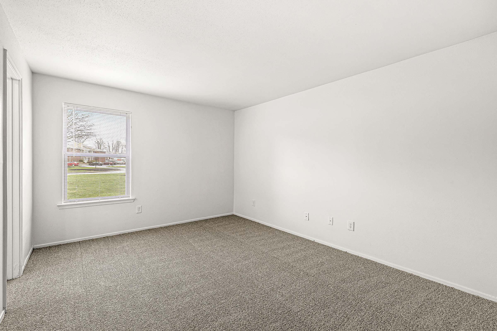
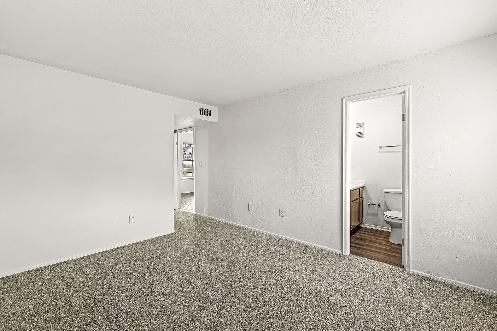
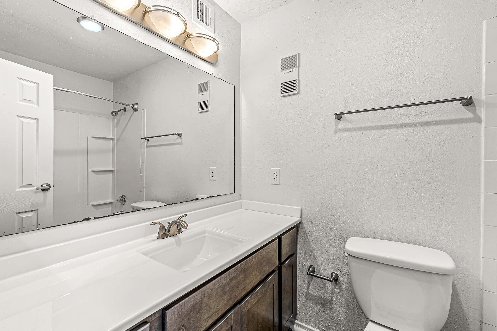
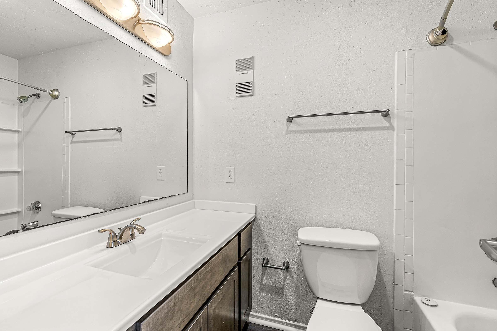
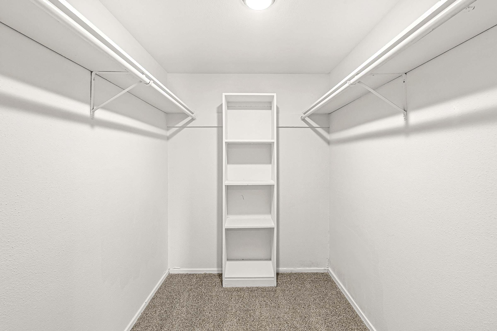
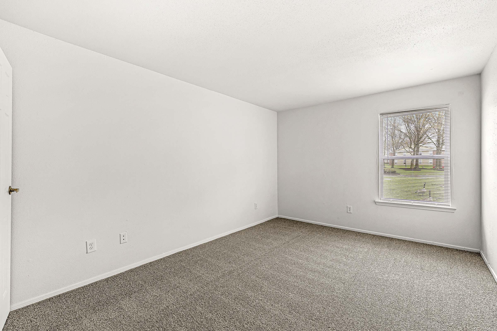
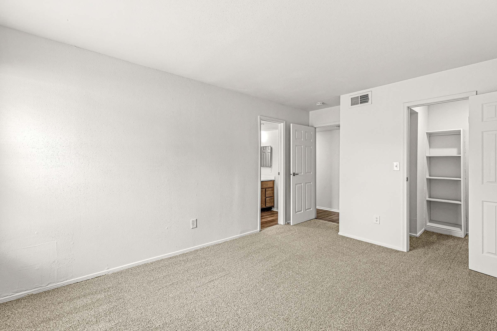
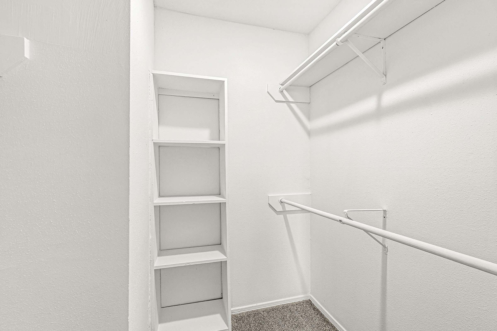
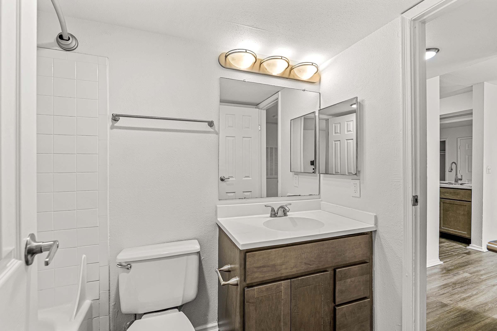
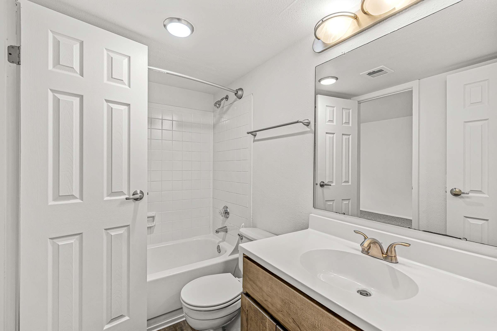
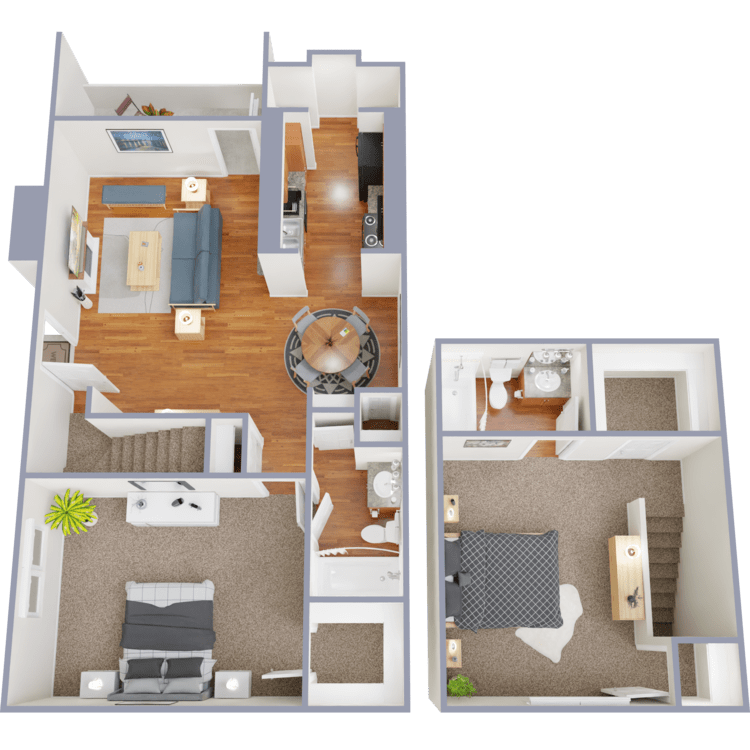
The Dalton
Details
- Beds: 2 Bedrooms
- Baths: 2
- Square Feet: 1064
- Rent: $1454-$1544
- Deposit: $300
Floor Plan Amenities
- 9Ft Ceilings *
- All-electric Kitchen
- Balcony or Patio
- Cable Ready
- Carpeted Floors
- Ceiling Fans *
- Central Air and Heating
- Dishwasher
- Extra Storage
- Faux Hardwood Floors *
- Microwave
- Mini Blinds
- Refrigerator
- Vaulted Ceilings *
- Views Available
- Walk-in Closets
- In-home Washer and Dryer
- Wood Burning Fireplace *
- Technology Package With Full Internet
- Valet Trash Service
* In Select Apartment Homes
Show Unit Location
Select a floor plan or bedroom count to view those units on the overhead view on the site map. If you need assistance finding a unit in a specific location please call us at (844) 699-4477 TTY: 711.

Amenities
Explore what your community has to offer
Community Amenities
- Access to Public Transportation
- Bark Park
- Beautiful Landscaping
- Cable Available
- Covered Parking
- Clubhouse
- Easy Access to Freeways
- Easy Access to Shopping
- Guest Parking
- High-speed Internet Access
- On-call Maintenance
- On-site Maintenance
- Part-time Courtesy Patrol
- Pet Waste Stations
- Picnic Area with Barbecue
- Public Parks Nearby
- Shimmering Swimming Pools
- Short-term Leasing Available
- State-of-the-art Fitness Center
- Sports Court
- Tennis Courts
Apartment Features
- 9Ft Ceilings*
- All-electric Kitchen
- Balcony or Patio
- Cable Ready
- Carpeted Floors
- Ceiling Fans*
- Central Air and Heating
- Dishwasher
- Extra Storage
- Faux Hardwood Floors*
- Microwave
- Mini Blinds
- Refrigerator
- Technology Package With Full Internet
- Vaulted Ceilings*
- Views Available
- Walk-in Closets
- In-home Washer and Dryer
- Wood Burning Fireplace*
- Valet Trash Service
* In Select Apartment Homes
Pet Policy
Pets Welcome Upon Approval. Breed restrictions apply. Limit of 2 pets per home. No weight restrictions. Non-refundable pet fee is $300 Monthly pet rent of $30 will be charged per pet. Pet Amenities: Bark Park Dog Wash Stations
Photos
The Nest






















The Alula

















The Rouse





















The Eyrie














Amenities
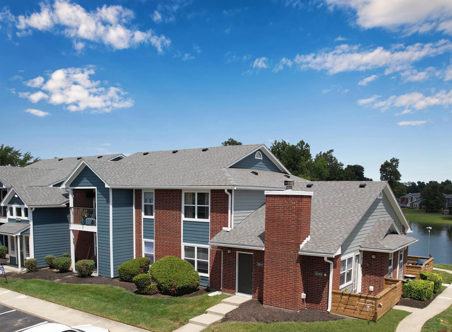
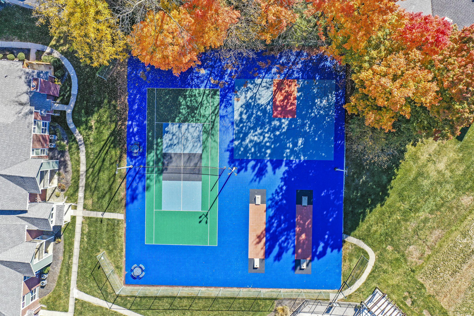
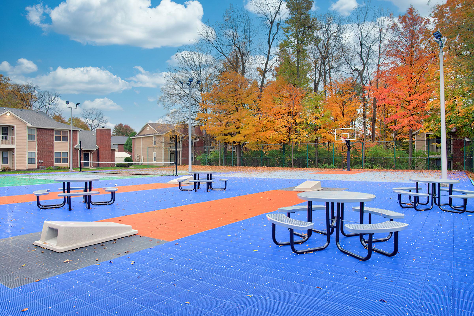
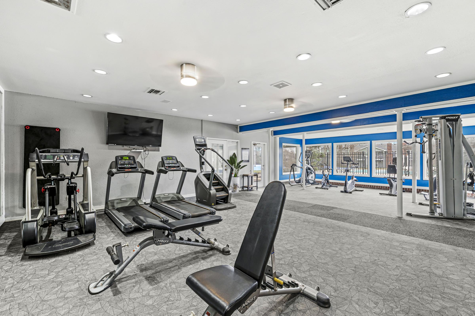
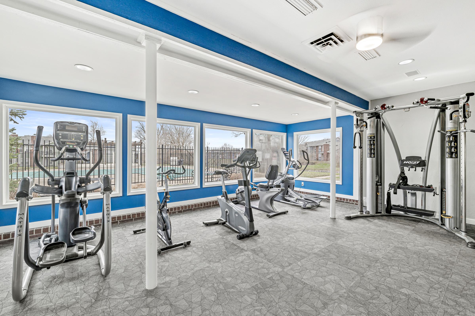
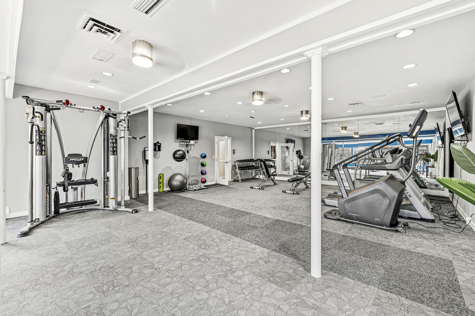
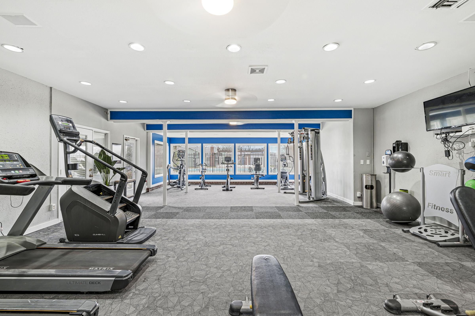
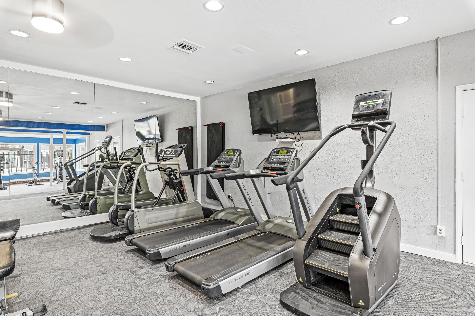
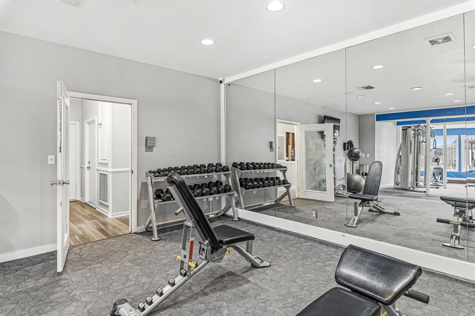
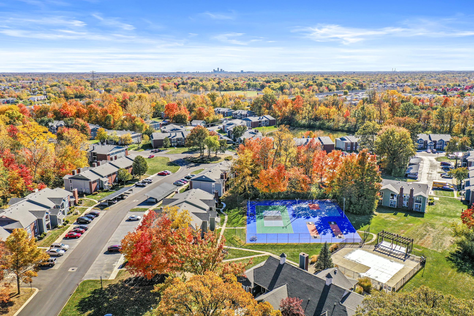
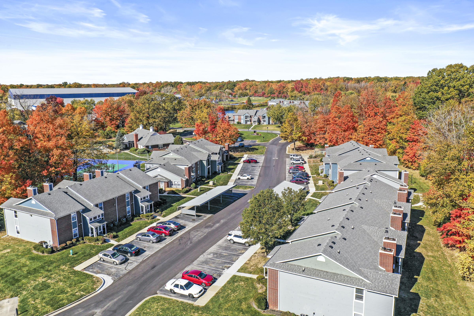
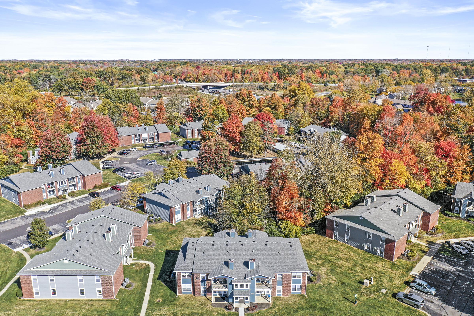
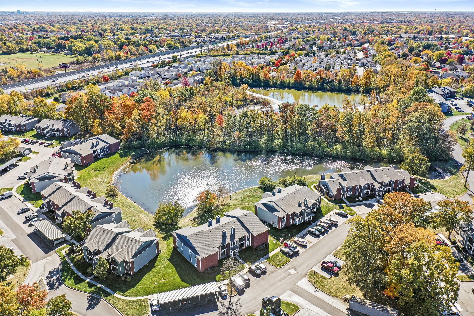
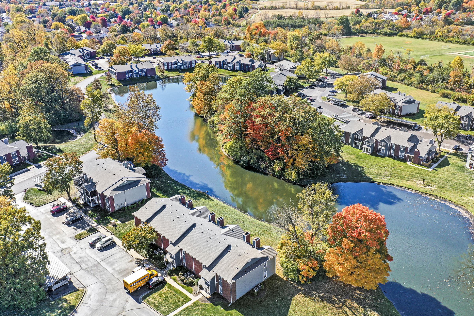
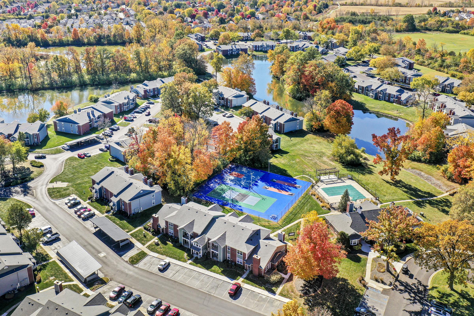
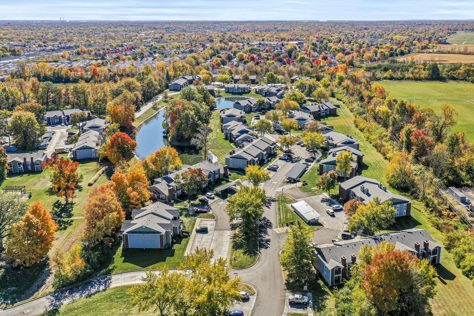
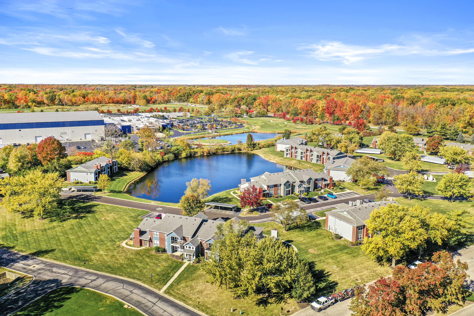
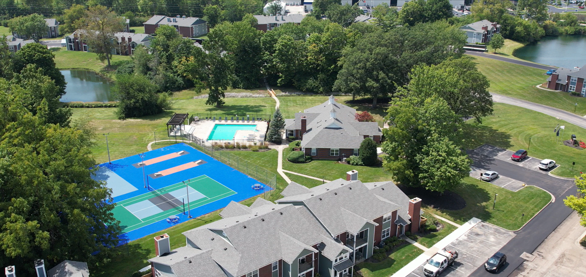
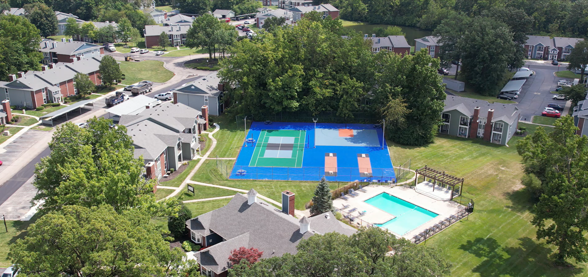
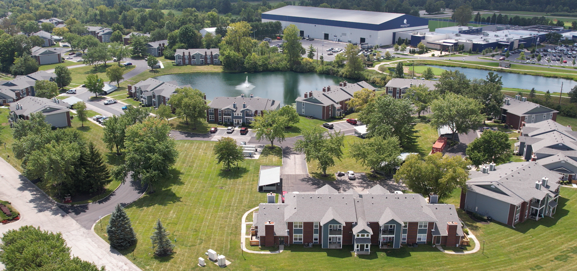
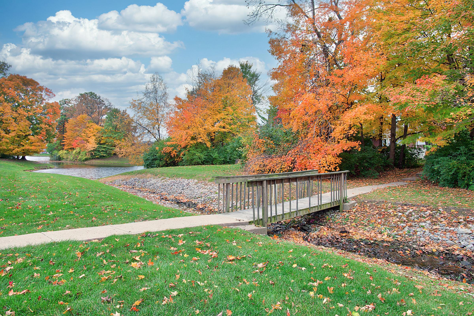
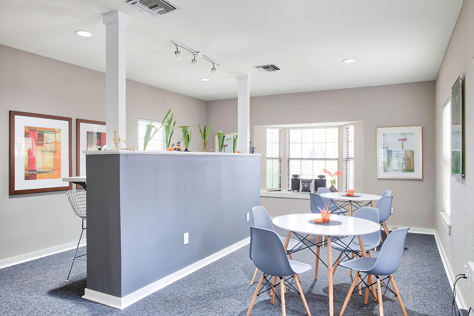
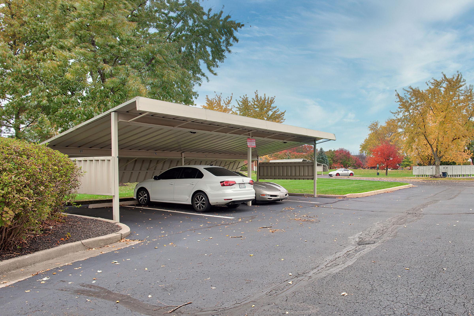
Neighborhood
Points of Interest
The Enclave at Eagle Creek
Located 5483 Holly Springs Drive West Indianapolis, IN 46254Bank
Cinema
Elementary School
Entertainment
Fitness Center
Grocery Store
High School
Hospital
Middle School
Park
Post Office
Preschool
Restaurant
Salons
Shopping
Sporting Center
University
Contact Us
Come in
and say hi
5483 Holly Springs Drive West
Indianapolis,
IN
46254
Phone Number:
(844) 699-4477
TTY: 711
Office Hours
Monday and Tuesday 10:00 AM to 6:00 PM. Wednesday 1:00 PM to 6:00 PM. Thursday and Friday 10:00 AM to 6:00 PM. Saturday 10:00 AM to 5:00 PM.